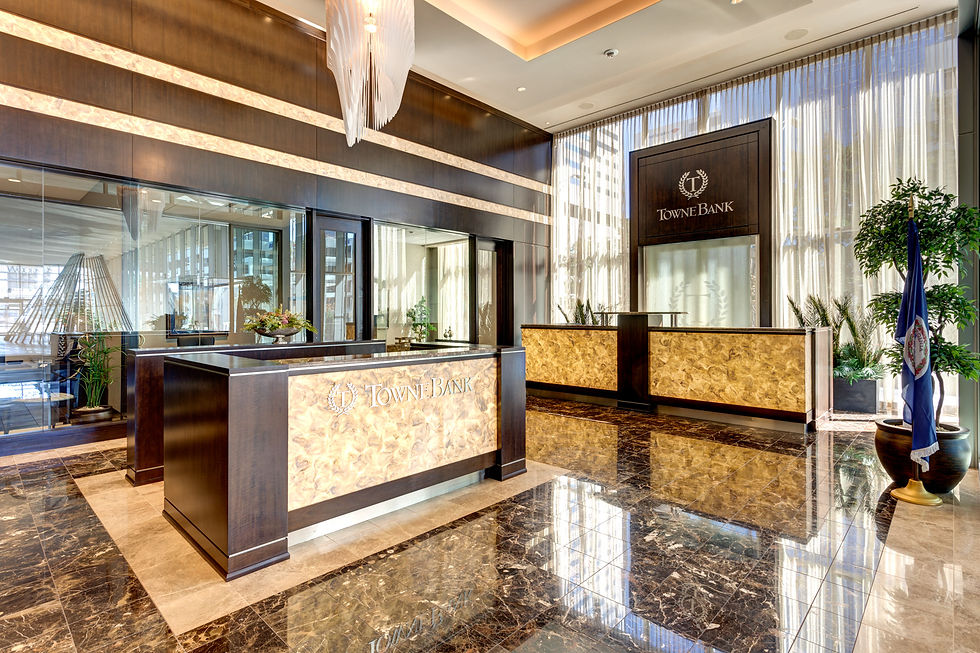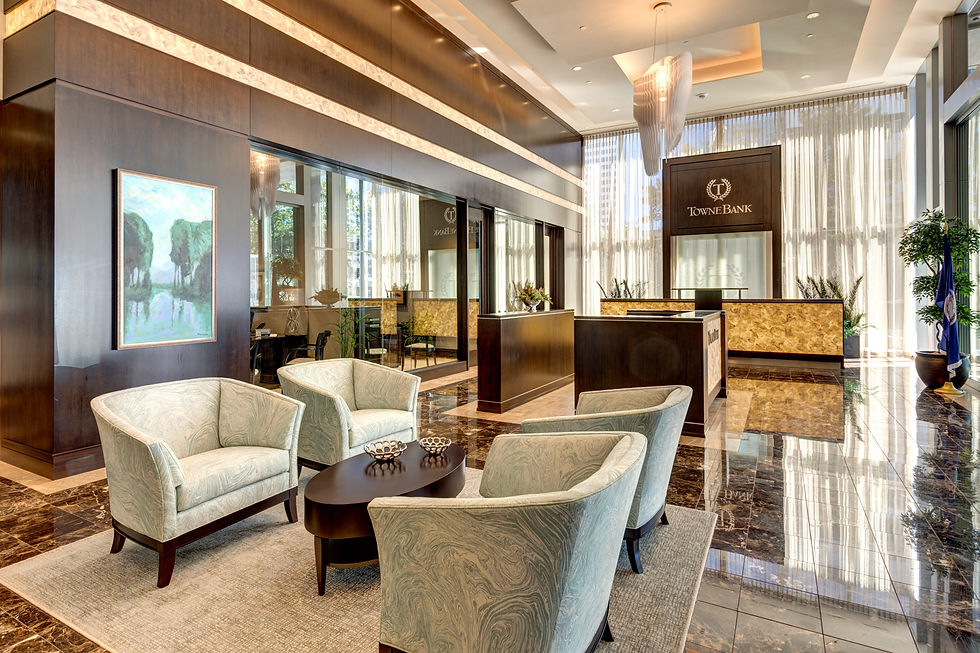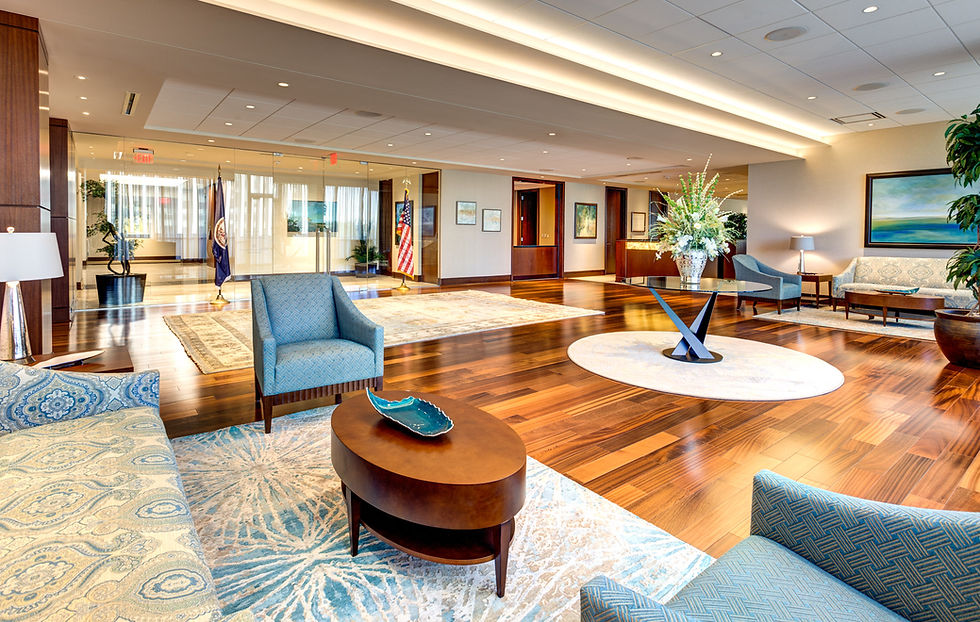Towne Bank Gateway Plaza Architectural Shoot
- Scott Wertz
- Jan 23, 2017
- 2 min read
Before the end of 2016 we did an Architectural Shoot for Towne Bank. This is their new Richmond Head Quarters located at 800 E Canal St #100. The interior design was by PC&A Business Interiors. Working with PC&A is always a pleasure.


Here is another view that is stepped a little further back to show the seating/waiting area of the space. The Architecture was done by HBA Architecture and Interior Deign.
Here is an image of one of their main conference rooms. This room is equipped with all the technology to get the job done. From automatic shades and blinds to preferred settings on the lights to get the right lighting in the space for any task. The monitor at the end is a series of 9 monitors strung together to make either one large screen or 9 different screens simultaneously. The furniture that you see in the space is by Harden Furniture. If you would like to see more of the furniture designs contact me to view the entire gallery.

This is an image of one of the lobbies upstairs. This is a very warm and inviting space equipped with beautiful furniture to make this space nice and cozy. Behind the shot where I was standing are sliding doors that lead out to a balcony that overlooks the city.

If you would like to receive emails about more Architectural blogs like this one feel free to subscribe.












Comments